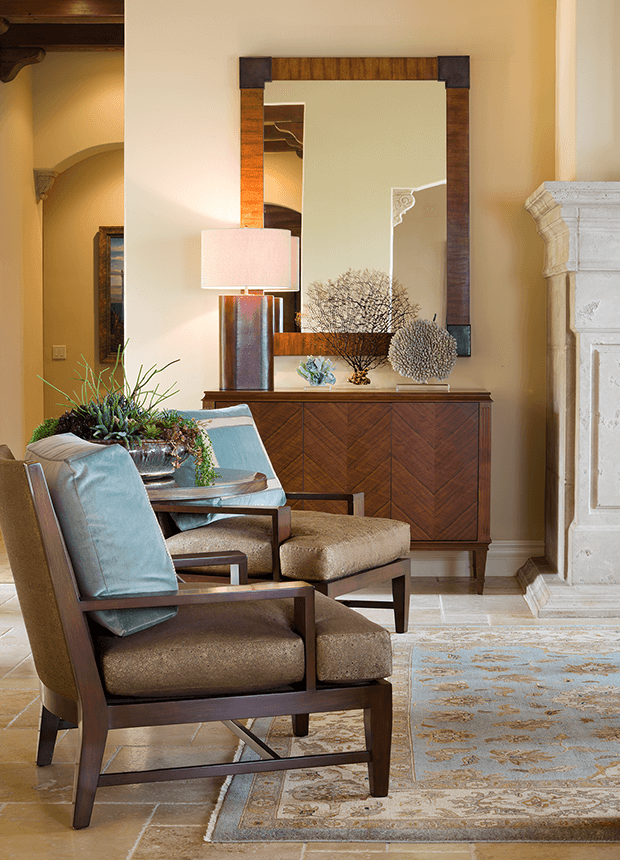INTERIOR DESIGN + PLUS™
When working with K. Kita Design you will of course receive a beautifully designed space or entire home tailored to your specific wants and needs, but we offer so much more. We call this offering "Interior Design + Plus™,” a service we incorporate into every project regardless of size.
What is "Interior Design + Plus™?” Imagine your interior designer possessing a meticulous knowledge of interior design, but add to this a thorough understanding of the principles of architecture and construction - which goes well beyond the skillset of the typical interior designer. Why is this important? Because your project will turn out vastly superior when all consultants, including your interior designer, have the same general knowledge base of architecture and construction processes and nomenclature. At KKD we regularly help the architect and contractor solve building design issues throughout the entire remodel process. Our contractors (and clients) trust us so much so that we’ve even been tasked to design a variety of different items including: ADU’s (accessory dwelling units), home additions, putting greens, backyard pools, trellis’, hardscape plans, gates and much more!
Armed with this great advantage, KKD is the go-to design firm that many architects and general contractors rely upon for their client’s new construction and remodel projects. They know they can count on us to understand the terminology, mechanics and materials behind the construction of a building. This like-minded, team oriented atmosphere, where everyone is on the same page, results in a seamless and successful outcome, and ultimately flawless interior design. We add to this our visionary Intuitive Design Process™, where we gently draw out our client's innermost design aspirations and convert their ideas and feelings into stunning, holistic environments.
From the initial planning stages, through construction, and finally to the installation of interior furnishings, K. Kita Design can do it all. Let us provide you with our Interior Design + Plus™!



